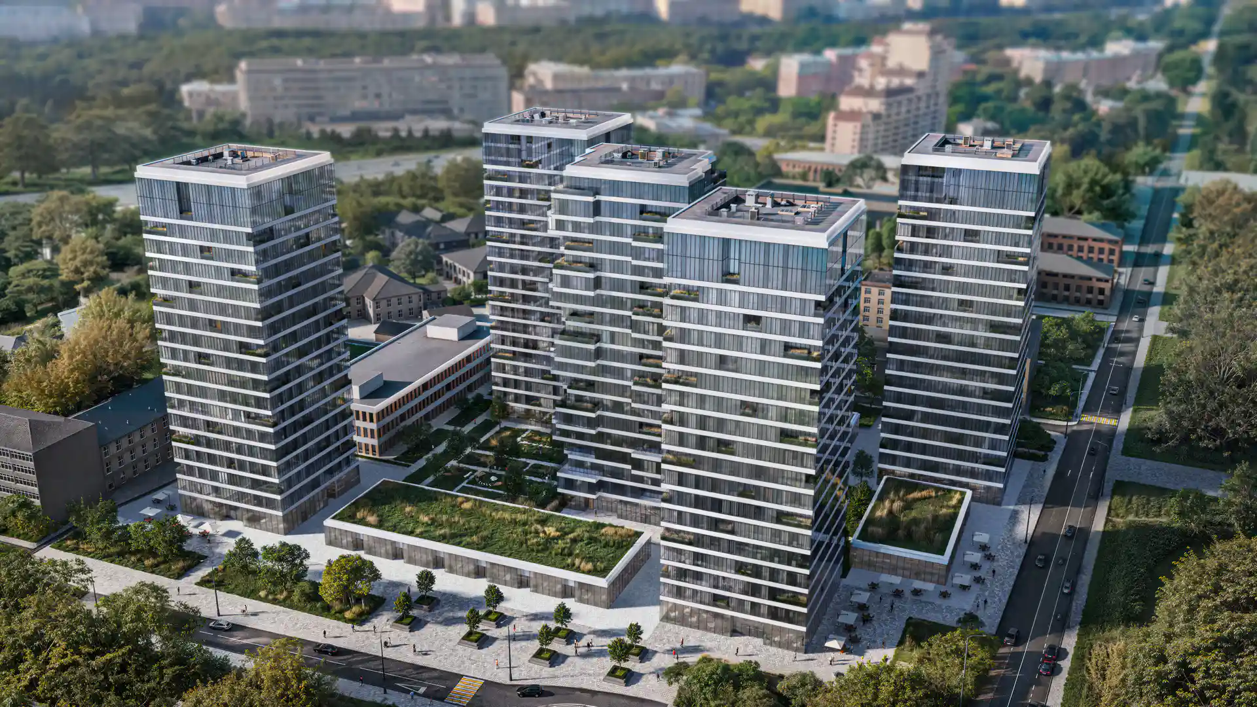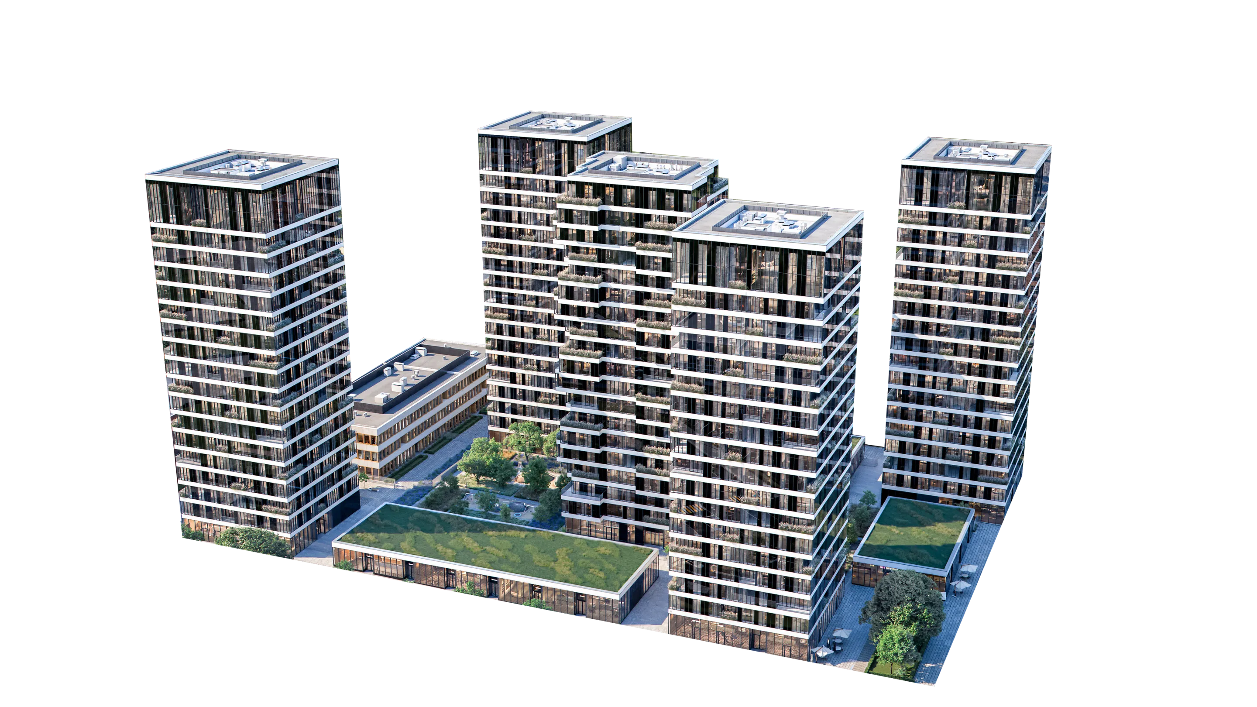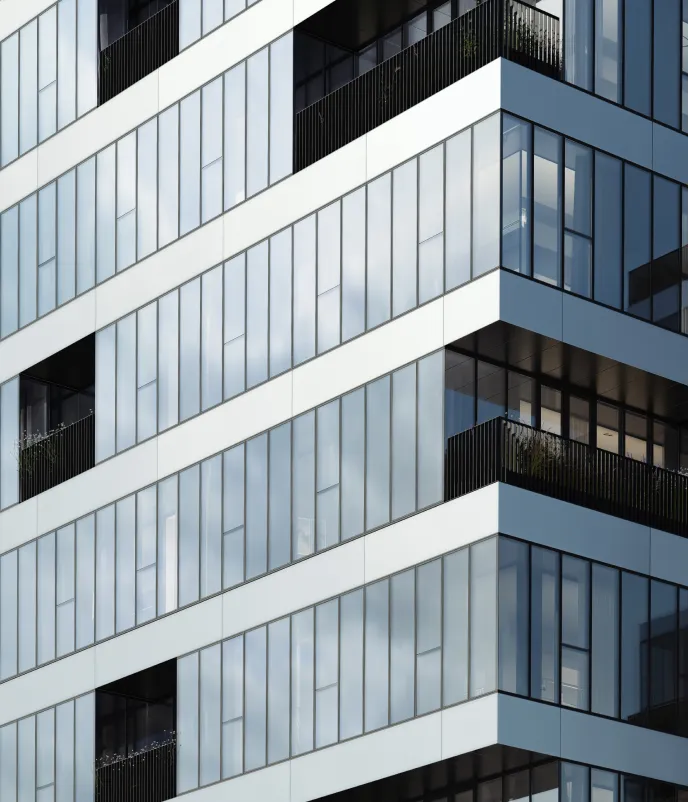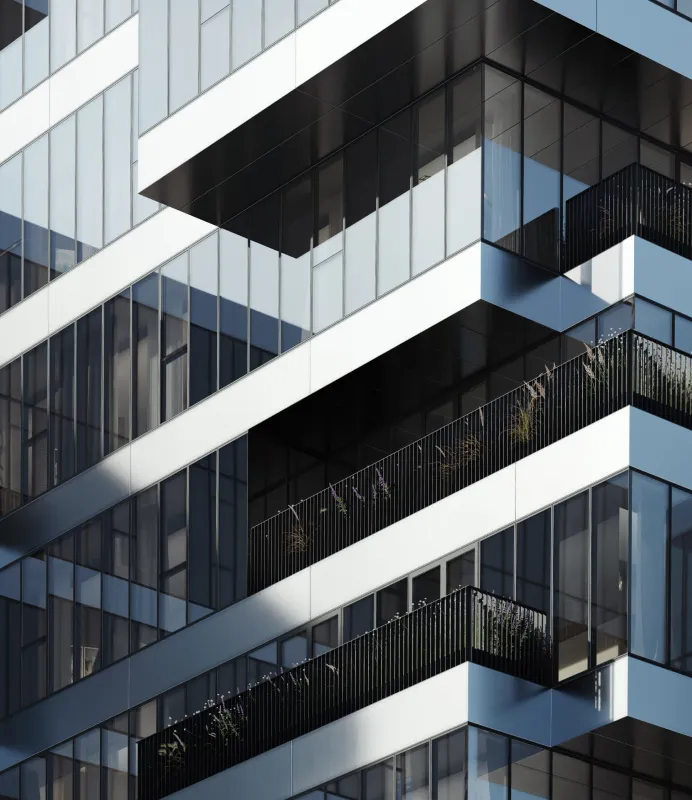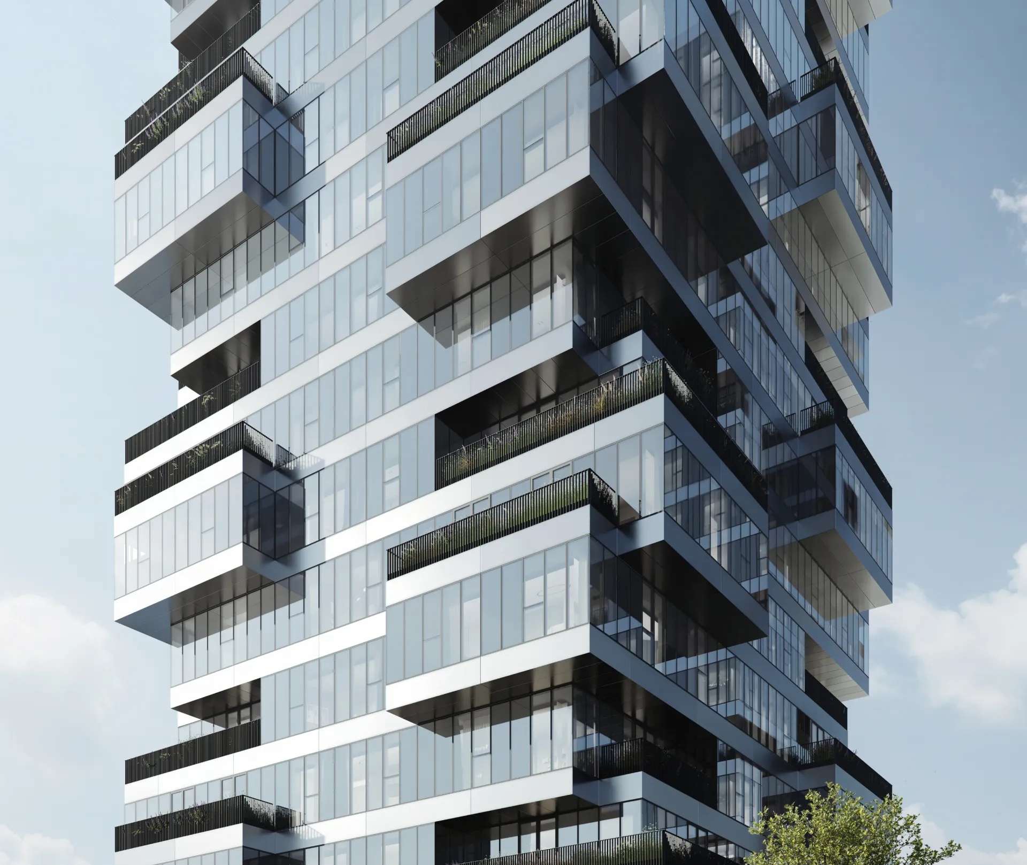
04
Architecture

The residential complex of SHIFT is designed by the most sought-after bureau in Moscow – Tsimailo Lyashenko and Partners.
By continuing to use our site, you consent to
the processing of cookie files
for
analytics and improvements.

