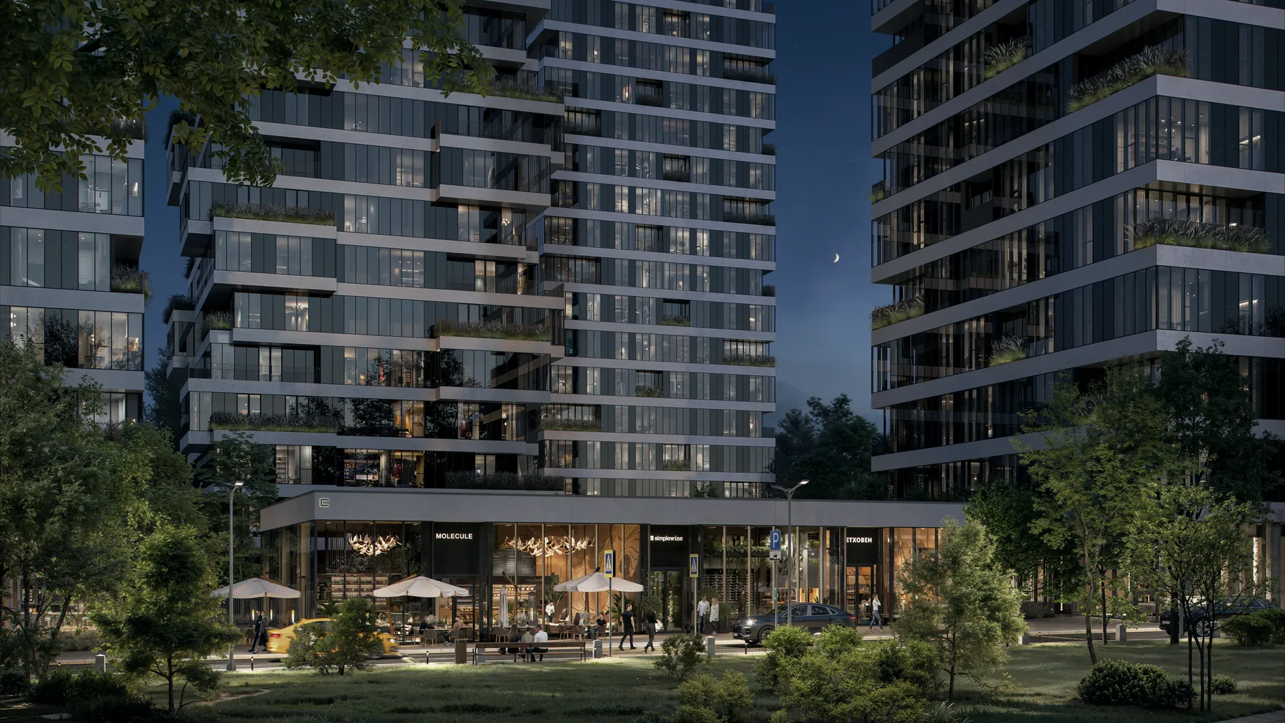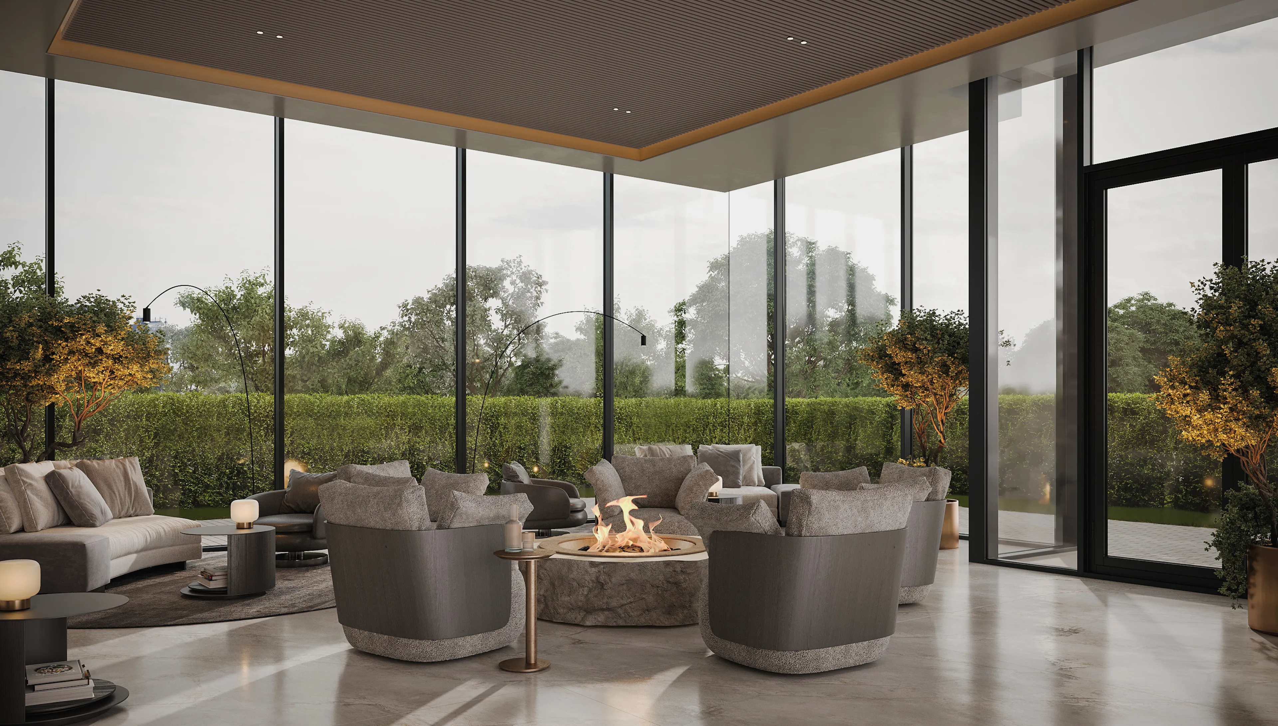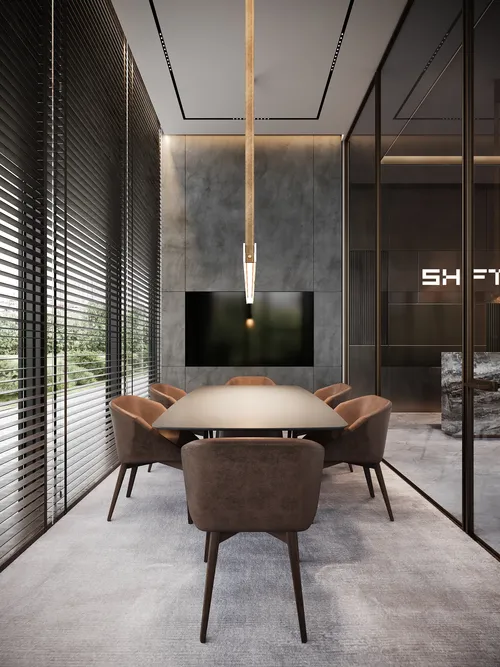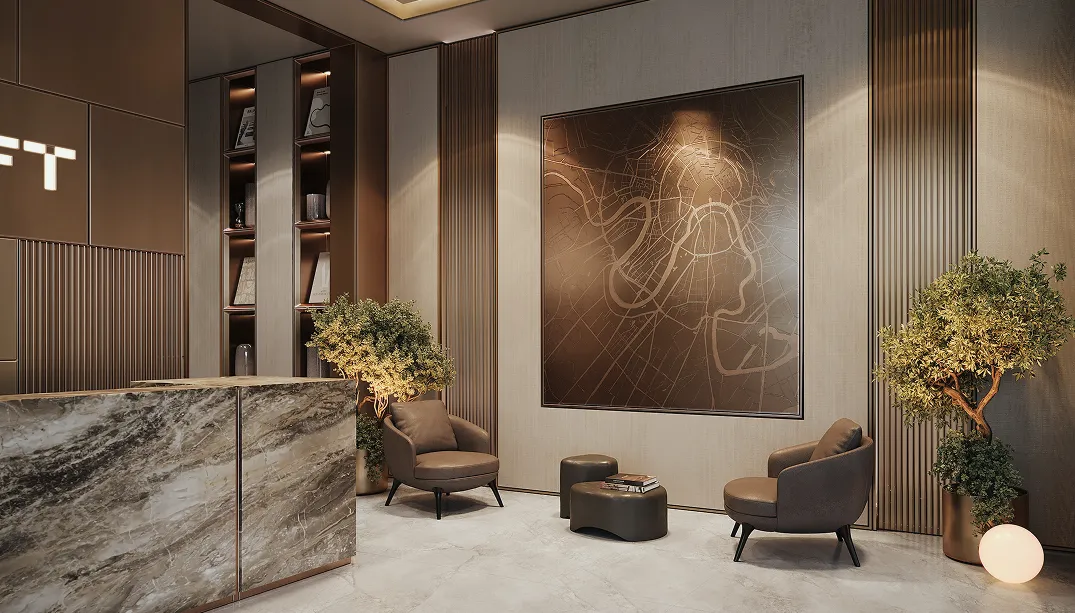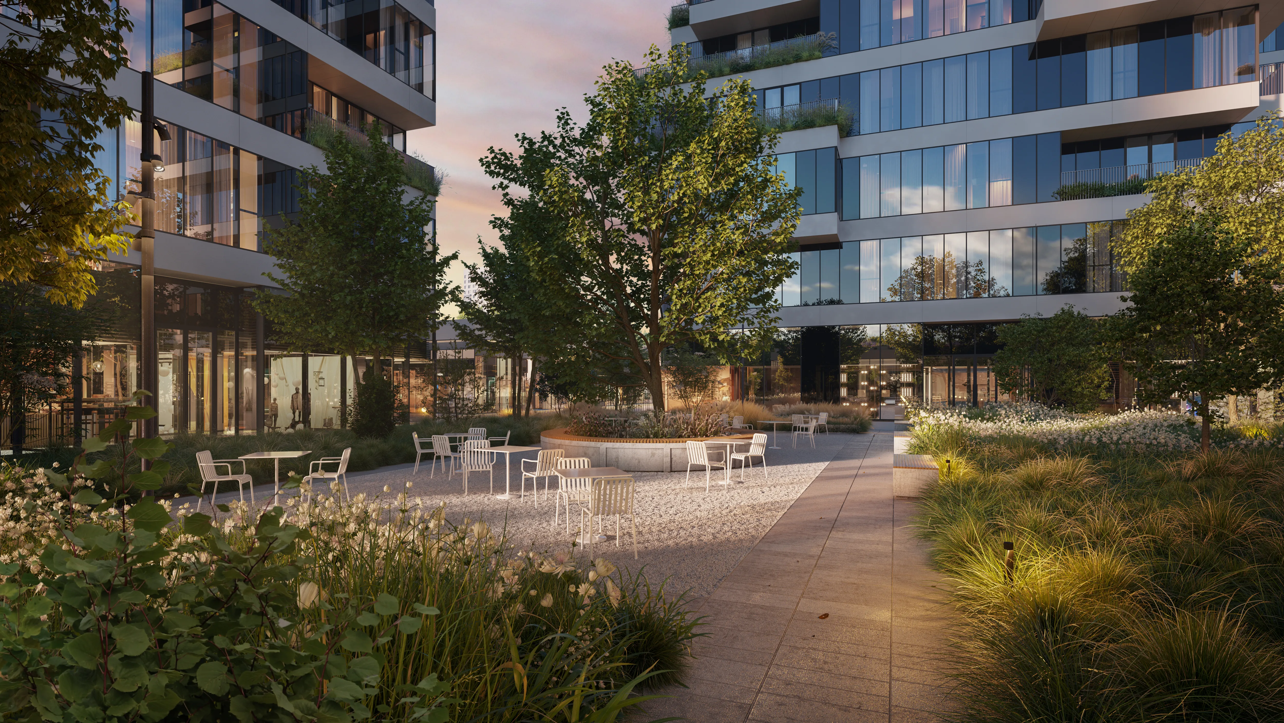
A variety of services and commercial spaces, located in single-story buildings, create a comfortable and balanced environment within SHIFT. For the convenience of families with children, an Educational Centre incorporating an elementary school and preschool groups will be built right on the premises of the complex.
Reception
By continuing to use our site, you consent to
the processing of cookie files
for
analytics and improvements.

